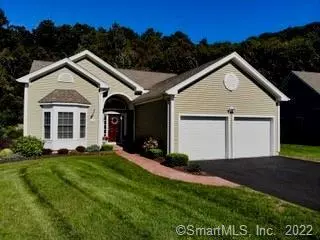For more information regarding the value of a property, please contact us for a free consultation.
13 Riverbend Drive #13 Oxford, CT 06478
Want to know what your home might be worth? Contact us for a FREE valuation!

Our team is ready to help you sell your home for the highest possible price ASAP
Key Details
Sold Price $489,900
Property Type Condo
Sub Type Condominium
Listing Status Sold
Purchase Type For Sale
Square Footage 1,779 sqft
Price per Sqft $275
MLS Listing ID 170346874
Sold Date 12/21/20
Style Ranch,Single Family Detached
Bedrooms 2
Full Baths 2
Half Baths 1
HOA Fees $88/qua
Year Built 2009
Annual Tax Amount $5,838
Property Description
Welcome to Riverbend Estates in Oxford, this single family one level home offers simple easy living. Our main floor has everything you need with an oversized eat-in kitchen, center island, granite countertops, stainless steel appliances and small office. Our living room is centered around a maintenance free gas fireplace with custom mantel, dining room and four season room with glass sliding doors to large deck and patio. High ceiling, crown molding, ceiling fans, beautiful hardwood floors and amazing sound system go throughout the home but it doesn't stop there. A cozy den, high tray ceiling and bay window are just off the foyer and down the hall from a full bath and private guest bedroom. Our mudroom with washer/dryer leads to attached two-car garage. Another tray ceiling and beautiful flooring complements a large master bedroom, walk-in closet and full bath. Our lower level includes an additional 1700 sqft of both finished and unfinished living space. Family room, home office, 1/2 bath and extra bonus room plus storage after storage after storage. Home has full home warranty which is transferable to the new owner, ask agent for details. Generac Generator for the entire home if ever needed.
Location
State CT
County New Haven
Zoning R
Rooms
Basement Full, Partially Finished, Heated, Cooled, Interior Access, Storage
Interior
Interior Features Audio System, Auto Garage Door Opener, Cable - Pre-wired, Open Floor Plan, Security System
Heating Hot Air
Cooling Ceiling Fans, Central Air
Exterior
Exterior Feature Awnings, Gutters, Underground Sprinkler, Underground Utilities
Garage Attached Garage, Paved, Off Street Parking
Garage Spaces 2.0
Waterfront Description Not Applicable
Building
Lot Description On Cul-De-Sac, Level Lot
Sewer Septic
Water Public Water Connected
Level or Stories 1
Schools
Elementary Schools Per Board Of Ed
High Schools Per Board Of Ed
Read Less
Bought with Christy A. Lindsay • Coldwell Banker Realty
GET MORE INFORMATION



