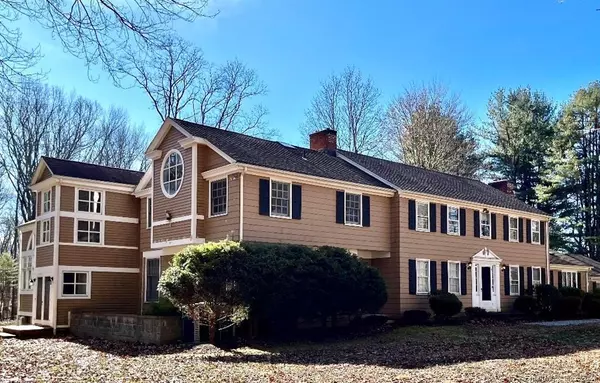For more information regarding the value of a property, please contact us for a free consultation.
11 Highview Drive Woodbridge, CT 06525
Want to know what your home might be worth? Contact us for a FREE valuation!

Our team is ready to help you sell your home for the highest possible price ASAP
Key Details
Sold Price $915,000
Property Type Single Family Home
Listing Status Sold
Purchase Type For Sale
Square Footage 5,428 sqft
Price per Sqft $168
MLS Listing ID 170625881
Sold Date 04/19/24
Style Colonial
Bedrooms 5
Full Baths 4
Half Baths 1
Year Built 1988
Annual Tax Amount $20,164
Lot Size 2.240 Acres
Property Description
Discover the epitome of perfect living in this meticulously positioned Colonial haven, nestled in a private and convenient locale, minutes away from both New Haven and Yale University. A distinguished center hall beckons, adorned with an architect-designed addition that unveils stunning two-story floor-to-ceiling windows. French doors off the great room lead to a slate patio and deck, offering an idyllic retreat with serene views that inspire tranquility. The Private bedroom, a true sanctuary, boasts a private deck overlooking an expansive, level lot. Step into the luxurious Primary bath, reminiscent of a spa retreat. The kitchen, adorned with Corian counters and a center island, is a culinary delight with an inviting eat-in area. The generously sized living room, graced by a classic fireplace, exudes warmth and charm. Adjacent to the kitchen, the den invites relaxation with warm wood built-ins and a fireplace adorned with exposed brick. A hidden gem awaits—a private suite with its own bath, wet bar or coffee area, and a separate entrance, perfect for guests, in-laws, or an au pair. Ensuring privacy and security, the residence is situated on a gated cul-de-sac. Seize the opportunity to call this meticulously maintained residence home, where every detail is a testament to refined living. Act now, and live in a perfect blend of comfort, convenience, and sophistication! Award-winning school system!
Location
State CT
County New Haven
Zoning A
Rooms
Basement Full, Storage, Partially Finished
Interior
Interior Features Auto Garage Door Opener, Cable - Pre-wired, Security System
Heating Hot Air
Cooling Central Air
Fireplaces Number 2
Exterior
Exterior Feature Deck, French Doors, Patio
Garage Attached Garage
Garage Spaces 2.0
Roof Type Asphalt Shingle
Building
Lot Description Fence - Full, Level Lot, On Cul-De-Sac, Professionally Landscaped
Foundation Concrete
Sewer Septic
Water Private Well
Schools
Elementary Schools Beecher Road
High Schools Amity Regional
Read Less
Bought with Li-Er Fradella • Coldwell Banker Realty
GET MORE INFORMATION



