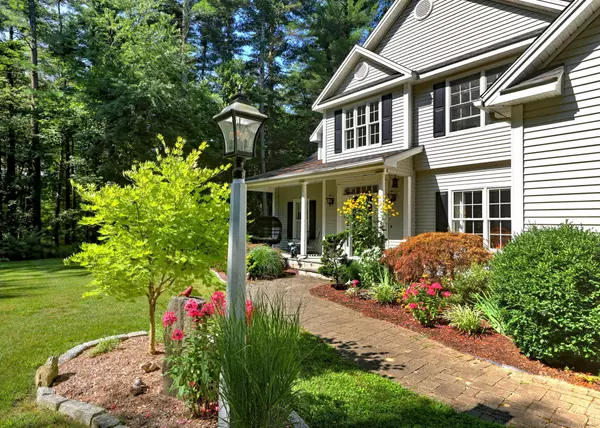See all 40 photos
$734,900
Est. payment /mo
4 BD
3 BA
3,011 SqFt
Under Contract
481 Long Meadow Road Middlebury, CT 06762
REQUEST A TOUR If you would like to see this home without being there in person, select the "Virtual Tour" option and your agent will contact you to discuss available opportunities.
In-PersonVirtual Tour

UPDATED:
11/15/2024 04:52 PM
Key Details
Property Type Single Family Home
Listing Status Under Contract
Purchase Type For Sale
Square Footage 3,011 sqft
Price per Sqft $244
MLS Listing ID 24043859
Style Colonial,Contemporary
Bedrooms 4
Full Baths 3
Year Built 2001
Annual Tax Amount $11,146
Lot Size 4.090 Acres
Property Description
Looking to celebrate the holidays in style, in a beautiful new home? Welcome to this meticulously & lovingly maintained home, nestled on a serene and private 4-acre lot. This residence boasts an inviting open-plan living space adorned with hardwood floors throughout, perfect for both everyday living & entertaining. The heart of the home is the custom gourmet kitchen, featuring a large seated island, granite countertops, stainless steel appliances, a Sub-Zero built-in refrigerator, a wall oven, & coffee station with wet bar. The living room is the perfect place to relax, with its soaring cathedral ceilings and cozy gas fireplace-ideal for those colder months. Whether hosting gatherings or enjoying a quiet evening, this space truly shines. The main level also includes a versatile home office/den, a full bathroom, and a large laundry room for added convenience. The primary suite, located on the main level, offers a tranquil retreat with a full bathroom and a walk-in closet. Upstairs, you'll find three additional sizable bedrooms, with a Jack & Jill style bathroom, providing ample space for family or guests. The basement presents an exciting opportunity for customization, with full-sized windows, walk-out, and generous ceiling height-ideal for creating a potential in-law suite or additional living space. With New Trex Deck, natural gas heat, central air, a two-car attached garage, and plenty of additional parking, this home is as practical as it is beautiful.
Location
State CT
County New Haven
Zoning R40
Rooms
Basement Full, Unfinished, Full With Walk-Out
Interior
Heating Hot Air
Cooling Central Air
Fireplaces Number 1
Exterior
Exterior Feature Deck
Parking Features Attached Garage
Garage Spaces 2.0
Waterfront Description Not Applicable
Roof Type Asphalt Shingle
Building
Lot Description Treed
Foundation Concrete
Sewer Public Sewer In Street, Septic
Water Public Water Connected
Schools
Elementary Schools Per Board Of Ed
High Schools Per Board Of Ed
Listed by Allen Grealish • Coldwell Banker Realty
GET MORE INFORMATION





