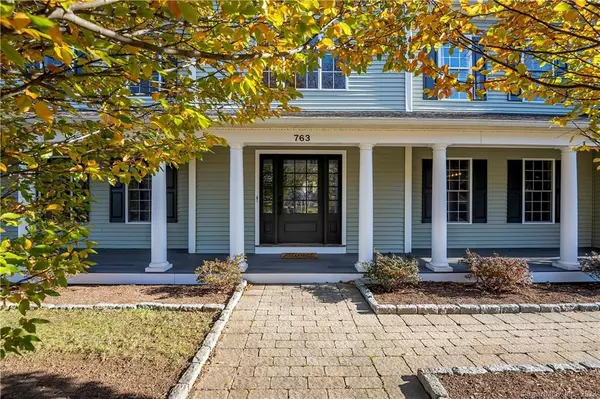For more information regarding the value of a property, please contact us for a free consultation.
763 Long Hill Road Guilford, CT 06437
Want to know what your home might be worth? Contact us for a FREE valuation!

Our team is ready to help you sell your home for the highest possible price ASAP
Key Details
Sold Price $815,000
Property Type Single Family Home
Listing Status Sold
Purchase Type For Sale
Square Footage 3,756 sqft
Price per Sqft $216
MLS Listing ID 170356089
Sold Date 03/30/21
Style Colonial
Bedrooms 4
Full Baths 2
Half Baths 1
Year Built 2003
Annual Tax Amount $12,949
Lot Size 1.710 Acres
Property Description
Stunning home in Guilford with the perfect blend of all your desires: space and privacy, comfort and luxury, indoor and outdoor living. The bright, open foyer sets a welcoming tone while providing ample closet space. Walk back to the home's social hub, where you’ll find an open flow between main living areas. The beautiful chef’s kitchen features top-of-the-line appliances, including a Wolf induction range, Subzero fridge, and farm sink. A large center island and dry bar make entertaining a breeze. The breakfast nook allows for casual meals, and the family room with fireplace is ideal for cozy evenings. A formal dining room and living room allow for intimate gatherings or a quiet space to relax. A laundry room and mudroom complete the first level for optimal home organization. Upstairs, find a retreat in the generous master ensuite, with tray ceiling, two walk-in closets, and a spacious spa bath. A bonus room, located above the three-car garage, has built-in bookshelves and can be used for anything you wish. Outdoors, find equally impressive living spaces, with a charming wrap-around Trex porch and expansive stone patio with built-in fireplace. Located minutes to Guilford Green and Jacob’s beach, indulge in everything the shoreline has to offer while maintaining privacy. Additional features include a new whole-house generator with direct connection to 250 gallon propane tank, numerous improvements throughout, and connection to city water. Schedule your showing today!
Location
State CT
County New Haven
Zoning R-5I
Rooms
Basement Full With Hatchway, Unfinished, Interior Access
Interior
Interior Features Cable - Available, Central Vacuum, Open Floor Plan
Heating Hot Air
Cooling Central Air
Fireplaces Number 1
Exterior
Exterior Feature Covered Deck, Deck, Garden Area, Gutters, Patio, Porch-Wrap Around, Underground Sprinkler, Underground Utilities, Wrap Around Deck
Garage Attached Garage
Garage Spaces 3.0
Waterfront Description Not Applicable
Roof Type Fiberglass Shingle
Building
Lot Description Interior Lot, Lightly Wooded, Professionally Landscaped
Foundation Concrete
Sewer Septic
Water Public Water Connected
Schools
Elementary Schools A. W. Cox
Middle Schools Adams
High Schools Guilford
Read Less
Bought with Susan Santoro • William Pitt Sotheby's Int'l
GET MORE INFORMATION



