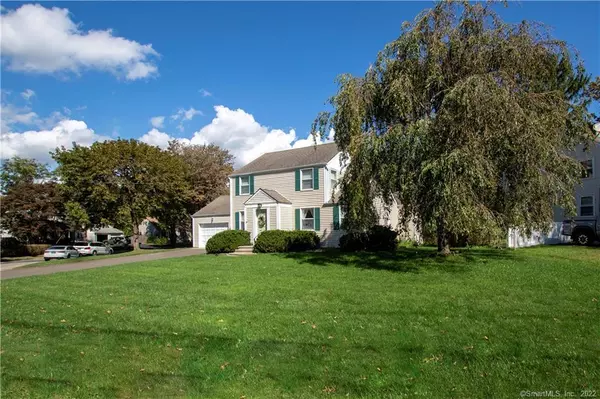For more information regarding the value of a property, please contact us for a free consultation.
74 Westford Drive Fairfield, CT 06890
Want to know what your home might be worth? Contact us for a FREE valuation!

Our team is ready to help you sell your home for the highest possible price ASAP
Key Details
Sold Price $699,000
Property Type Single Family Home
Listing Status Sold
Purchase Type For Sale
Square Footage 2,009 sqft
Price per Sqft $347
MLS Listing ID 170342969
Sold Date 12/01/20
Style Colonial
Bedrooms 3
Full Baths 2
Half Baths 1
Year Built 1947
Annual Tax Amount $9,373
Lot Size 10,890 Sqft
Property Description
Location, Location, Location! Renovated Southport Beauty! Walk to Southport Village, Train, Harbor, & Beach. Tucked away behind Pequot Library this 3 bedroom, 2 1/2 bath classic colonial is situated on a flat quarter acre on a tree lined cul-de-sac. Smashing kitchen renovation boasts Chef's kitchen and custom cabinetry by Christopoulos Designs. A New Laundry and Mudroom were added off garage, along with a stunning half bath. The Foyer opens up to a charming family room with a wood burning fireplace, and adjoining room that could be used as a possible 4th bedroom, office, or playroom. The first floor Master Bedroom, currently used as a family room, has vaulted ceilings and another stunning bathroom renovation! Upstairs you be greeted by a spacious landing, 2 large bedrooms with generous closets and yet another renovated full bath ! The lower level offers ample storage space and other possibilities. The backyard situated conveniently off the kitchen, is private and ready for family entertaining! Renovations completed by local esteemed builder, Kaesmann Builders. Nothing to do except unpack your bags and enjoy all that Southport has to offer! Schedule your tour today!
Location
State CT
County Fairfield
Zoning A
Rooms
Basement Full, Unfinished
Interior
Interior Features Auto Garage Door Opener, Cable - Pre-wired
Heating Gas on Gas, Radiant
Cooling Central Air
Fireplaces Number 1
Exterior
Exterior Feature Gutters, Lighting, Patio, Underground Sprinkler
Garage Attached Garage
Garage Spaces 1.0
Waterfront Description L. I. Sound Frontage,Beach Rights,Walk to Water
Roof Type Asphalt Shingle
Building
Lot Description On Cul-De-Sac, Level Lot, Fence - Partial
Foundation Masonry
Sewer Public Sewer Connected
Water Public Water Connected, Public Water In Street
Schools
Elementary Schools Mill Hill
Middle Schools Tomlinson
High Schools Fairfield Ludlowe
Read Less
Bought with Lauren Dunne • Berkshire Hathaway NE Prop.
GET MORE INFORMATION



