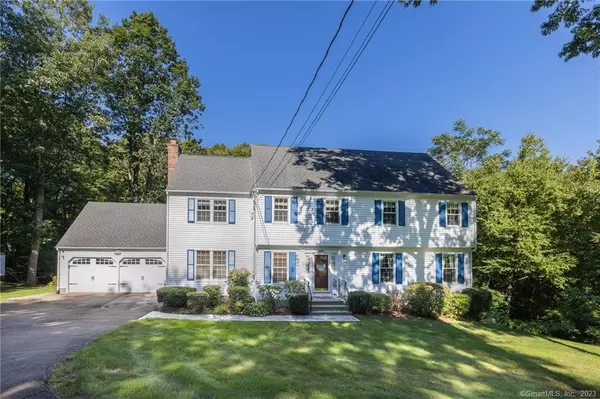For more information regarding the value of a property, please contact us for a free consultation.
101 Leatherman Trail Hamden, CT 06518
Want to know what your home might be worth? Contact us for a FREE valuation!

Our team is ready to help you sell your home for the highest possible price ASAP
Key Details
Sold Price $469,900
Property Type Single Family Home
Listing Status Sold
Purchase Type For Sale
Square Footage 4,086 sqft
Price per Sqft $115
MLS Listing ID 170515303
Sold Date 11/01/22
Style Colonial
Bedrooms 5
Full Baths 3
Half Baths 1
Year Built 1986
Annual Tax Amount $12,843
Lot Size 0.860 Acres
Property Description
Welcome to 101 Leatherman Trail. A true Connecticut Colonial, tucked away on .86 acre private lot located on cul-de-sac. This OVERSIZED colonial provides almost 4000 sqft of total livable space. Conveniently located close to Quinnipiac University. A family or investors dream home. Consisting of 5 total bedrooms and 3 full and 1 half bathrooms. Main level boasts sun drenched family room which leads into the formal dining room. From there, you will walk into the spacious kitchen complete with “eat in” area and open flow to the living room. This area will also provide access to the lower level as well as sliders to the enormous deck, and two car garage. Main floor also houses a ½ bath, laundry, and a gas fireplace. Upper level you will find 3 additional spacious bedrooms, a full bath, and a large primary suite. Primary suite complete with remodeled bathroom including rainfall shower, jacuzzi tub, new tile, and double vanity. The finished lower level provides an additional bedroom with murphy bed, full bathroom, and almost 1400 square feet of additional space with walk out to extended deck. Home is well landscaped. Local areas of Forrest protected by Hamden Historical Society which consists of 52.73 acres. Treed area in rear of home can not be developed. Truly a must see.
Location
State CT
County New Haven
Zoning R3
Rooms
Basement Full With Walk-Out, Fully Finished, Heated, Cooled, Apartment
Interior
Interior Features Cable - Pre-wired, Open Floor Plan, Security System
Heating Baseboard, Hot Water
Cooling Attic Fan, Ceiling Fans, Central Air
Fireplaces Number 1
Exterior
Exterior Feature Deck, French Doors, Gutters, Shed, Wrap Around Deck
Garage Attached Garage, Paved
Garage Spaces 2.0
Waterfront Description Not Applicable
Roof Type Asphalt Shingle
Building
Lot Description On Cul-De-Sac, Sloping Lot, Treed
Foundation Concrete
Sewer Public Sewer Connected
Water Public Water Connected
Schools
Elementary Schools Per Board Of Ed
High Schools Per Board Of Ed
Read Less
Bought with Michael Debiase • Higgins Group Real Estate
GET MORE INFORMATION



