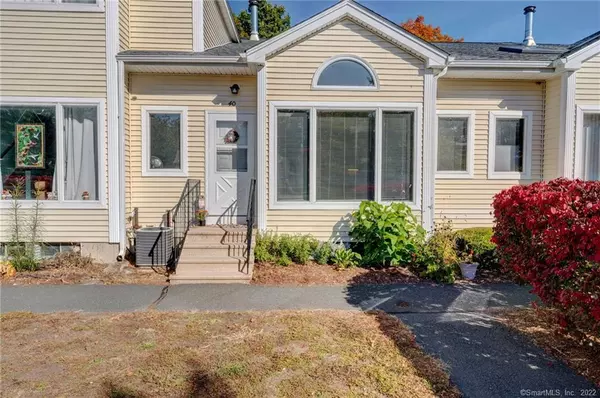For more information regarding the value of a property, please contact us for a free consultation.
40 Windmill Springs Granby, CT 06035
Want to know what your home might be worth? Contact us for a FREE valuation!

Our team is ready to help you sell your home for the highest possible price ASAP
Key Details
Sold Price $200,000
Property Type Condo
Sub Type Condominium
Listing Status Sold
Purchase Type For Sale
Square Footage 1,511 sqft
Price per Sqft $132
MLS Listing ID 170530235
Sold Date 11/15/22
Style Townhouse
Bedrooms 2
Full Baths 2
Half Baths 1
HOA Fees $310/mo
Year Built 1985
Annual Tax Amount $3,924
Property Description
Welcome home to this spacious and move-in-ready two bedroom townhouse in sought after Windmill Springs. The open floor plan is sure to delight as you soak in the natural light. As you enter you will be greeted by the open and bright living room with a large gorgeous skylight, floor to ceiling window and vinyl plank flooring. Head upstairs to a private bedroom with full bath and ample closet space or head straight to the dining room and kitchen. The dining room is open to the kitchen through a large window and enjoys the natural light of the living room. The kitchen has abundant cabinet and counter space with a pantry, coat/utility closet and half guest bath nearby. A second, larger bedroom with plenty of closet space and a second, full bathroom is located on the main floor. The unfinished basement containing the washer and dryer is full of potential to design as you wish! Stay dry and warm in your one car garage and/or park in your assigned space next to your door. This is an exceptional location in a private,cul-de-sac in the center of town. Only a short walk to Starbucks, shopping, great eats, the post office and minutes away from schools, parks, hiking, wineries, Bradley Airport and I-91. Do not miss one of these rarely available units, this will not last. Quick closing and move in possible.
Location
State CT
County Hartford
Zoning CE
Rooms
Basement Unfinished, Concrete Floor, Storage
Interior
Heating Baseboard
Cooling Central Air
Exterior
Exterior Feature Gutters
Garage Attached Garage
Garage Spaces 1.0
Waterfront Description Not Applicable
Building
Lot Description Secluded, Level Lot, Lightly Wooded
Sewer Public Sewer Connected
Water Public Water Connected
Level or Stories 2
Schools
Elementary Schools Per Board Of Ed
High Schools Per Board Of Ed
Read Less
Bought with Erica Nunley • Executive Real Estate Inc.
GET MORE INFORMATION



