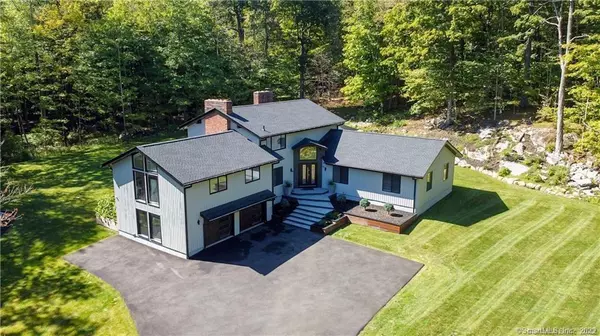For more information regarding the value of a property, please contact us for a free consultation.
10 Beech Lane Redding, CT 06896
Want to know what your home might be worth? Contact us for a FREE valuation!

Our team is ready to help you sell your home for the highest possible price ASAP
Key Details
Sold Price $1,100,000
Property Type Single Family Home
Listing Status Sold
Purchase Type For Sale
Square Footage 4,045 sqft
Price per Sqft $271
MLS Listing ID 170535815
Sold Date 02/24/23
Style Contemporary
Bedrooms 5
Full Baths 3
Year Built 1978
Annual Tax Amount $13,019
Lot Size 2.630 Acres
Property Description
Welcome to 10 Beech Lane in Redding CT. This Stunning Fully remodeled 5 Bedroom home is ready for its next owners. This home sits on a beautiful and private 2.6 acre lot, and has a Highly desirable Large open floor concept flooded with natural lighting all round greets you through-out the first floor, with a large family/living room with high vaulted ceilings, a fire place, and a wrap around walk out deck perfect for indoor/outdoor living which leads you to your Covered patio and Grill. The Jaw dropping Eat-In kitchen contains stunning built ins, high end appliances, a large Granite Island as well as Granite Counter tops. There is a Open dining room just off the kitchen as well as a mud room, 2 car garage and large Play room/game room or office above the garage. The first floor also has 2 full Bathrooms and 4 Bedrooms. Second level is a private Primary Suite with a Huge walk in Closet with a beautiful stone island, separate nursery or office section as well as a private deck, fire place, Stunning Full Bathroom with a sky light, Soaking tub, double vanity and Stall Shower. This home has a stunning exterior wrap around deck and gorgeous professionally landscaped side, front, and backyards. This home has been beautifully designed, with loads of natural light, sleek new flooring, new lighting, new roof, built in sound system, truly an entertainers or nature lovers dream. This is a must see so don't wait Schedule a showing today!
Location
State CT
County Fairfield
Zoning R-2
Rooms
Basement Full
Interior
Heating Hot Air
Cooling Central Air
Fireplaces Number 2
Exterior
Exterior Feature Cabana, Garden Area, Gazebo, Grill, Gutters, Patio
Garage Attached Garage, Paved
Garage Spaces 2.0
Waterfront Description Not Applicable
Roof Type Asphalt Shingle
Building
Lot Description Interior Lot, Dry, Secluded
Foundation Concrete
Sewer Septic
Water Private Well
Schools
Elementary Schools Per Board Of Ed
High Schools Per Board Of Ed
Read Less
Bought with Nicholas Dullea • Corbett and Dullea Realty, LLC
GET MORE INFORMATION



