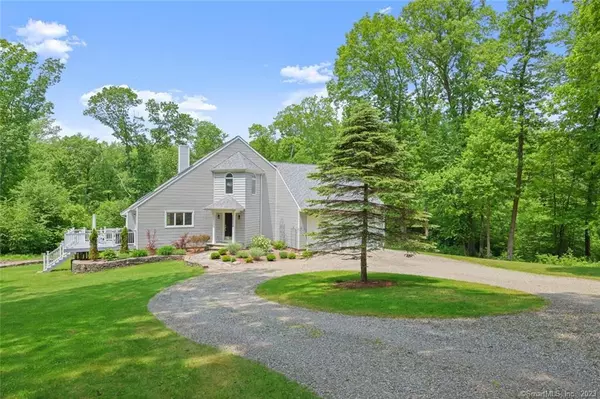For more information regarding the value of a property, please contact us for a free consultation.
27 Jenny Lane Oxford, CT 06478
Want to know what your home might be worth? Contact us for a FREE valuation!

Our team is ready to help you sell your home for the highest possible price ASAP
Key Details
Sold Price $565,000
Property Type Single Family Home
Listing Status Sold
Purchase Type For Sale
Square Footage 2,554 sqft
Price per Sqft $221
MLS Listing ID 170572266
Sold Date 08/10/23
Style Colonial,Contemporary
Bedrooms 3
Full Baths 2
Year Built 1988
Annual Tax Amount $5,792
Lot Size 2.270 Acres
Property Description
Set at the end of a peaceful cul de sac, the park-like setting that provides a serene and picturesque environment. Architecturally designed with large windows, skylights to flood the home with natural light! Front entry to the spacious open living area that seemlessly blends the kitchen, dining room and great room. Step down to the great room featuring vaulted ceiling, skylights, oversized windows, open balcony, sliders to the bi-level deck and corner stone fireplace. The dining area allows for large table, perfect for entertaining! Kitchen with island/breakfast bar, cooktop, wall oven has access to the bi-level deck! Three Bedrooms * Primary bedroom with large walk in closet, sitting area with access to full bathroom with jetted tub and separate shower. Two additional bedrooms. 432sf unfinished bonus room on the second floor * Finished WALKOUT lower level recreation/family room PLUS large unfinished storage area. Stunning yard and setting invites relaxation and outdoor entertaining with the expansive newly resurfaced bi-level deck with composite railing and sweeping private yard. A peaceful retreat! Recent updates include siding, roof, AC, newly painted main floor & second floor landing; garage is generator ready *NATURAL GAS **NOTE: House with Finished family room lower level is 2554sf PLUS an additional 432sf unfinished bonus = TOTAL 2986sf *
Location
State CT
County New Haven
Zoning RESA
Rooms
Basement Full With Walk-Out, Partially Finished, Heated, Interior Access, Walk-out
Interior
Interior Features Auto Garage Door Opener, Cable - Available, Open Floor Plan
Heating Hot Air
Cooling Central Air, Zoned
Fireplaces Number 1
Exterior
Exterior Feature Deck, Gutters, Sidewalk, Stone Wall
Garage Attached Garage
Garage Spaces 2.0
Waterfront Description Not Applicable
Roof Type Asphalt Shingle
Building
Lot Description On Cul-De-Sac, In Subdivision, Level Lot, Lightly Wooded
Foundation Concrete
Sewer Septic
Water Private Well
Schools
Elementary Schools Quaker Farms
Middle Schools Great Oak
High Schools Oxford
Read Less
Bought with Todd P. Sargent • Coldwell Banker Realty
GET MORE INFORMATION



