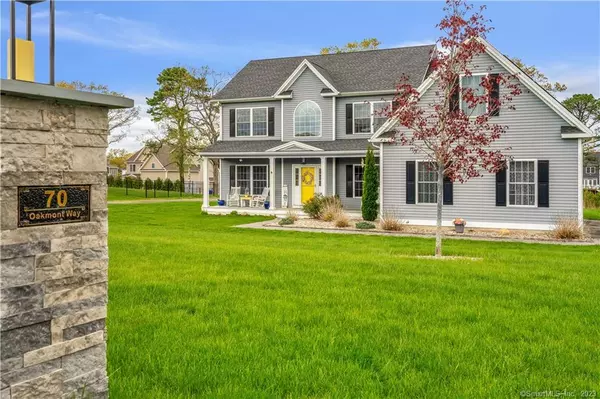For more information regarding the value of a property, please contact us for a free consultation.
70 Oakmont Way Southington, CT 06489
Want to know what your home might be worth? Contact us for a FREE valuation!

Our team is ready to help you sell your home for the highest possible price ASAP
Key Details
Sold Price $735,000
Property Type Single Family Home
Listing Status Sold
Purchase Type For Sale
Square Footage 2,746 sqft
Price per Sqft $267
Subdivision North Ridge
MLS Listing ID 170567499
Sold Date 08/21/23
Style Colonial
Bedrooms 4
Full Baths 2
Half Baths 1
Year Built 2016
Annual Tax Amount $12,425
Lot Size 0.520 Acres
Property Description
Nestled in the newer subdivision of North Ridge, this beautiful Colonial features lots of standout must have features! The welcoming foyer with interior balcony greets every guest and opens to a cozy living room to the left, home office on the right and straight ahead is a stunning granite kitchen with commercial grade stainless appliances and an oversized island with seating, storage and beverage cooler. Kitchen opens to a bright dining area with Atrium door and opens to the family room anchored with a fireplace and crowned with coffered ceilings. 2nd floor hosts all 4 bedrooms featuring either a large closets or walk-in’s, full bath & master suite retreat with 2 walk-in’s, private bath & laundry room! Lower level is partially finished with a new bonus room. Master craftsmanship is displayed from the homes coffer & tray ceilings, 8” columns and in its beautiful masonry detail in the custom stone built-in outdoor grill/kitchenette. Southington is overflowing with activities and easy access to major highways, restaurants and shopping! Solar panels are purchesed with assumable loan. Start Saving Today With Solar Energy!
Location
State CT
County Hartford
Zoning R-40
Rooms
Basement Full With Hatchway, Partially Finished, Concrete Floor, Interior Access, Storage
Interior
Interior Features Auto Garage Door Opener, Security System
Heating Hot Air
Cooling Ceiling Fans, Central Air
Fireplaces Number 1
Exterior
Exterior Feature Grill, Gutters, Lighting, Porch, Shed, Underground Utilities
Garage Attached Garage, Driveway, Off Street Parking
Garage Spaces 3.0
Waterfront Description Not Applicable
Roof Type Asphalt Shingle
Building
Lot Description On Cul-De-Sac, Level Lot, Professionally Landscaped
Foundation Concrete
Sewer Septic
Water Public Water Connected
Schools
Elementary Schools Rueben E. Thalberg
Middle Schools Per Board Of Ed
High Schools Southington
Read Less
Bought with James Treanor • ERA Treanor Real Estate
GET MORE INFORMATION



