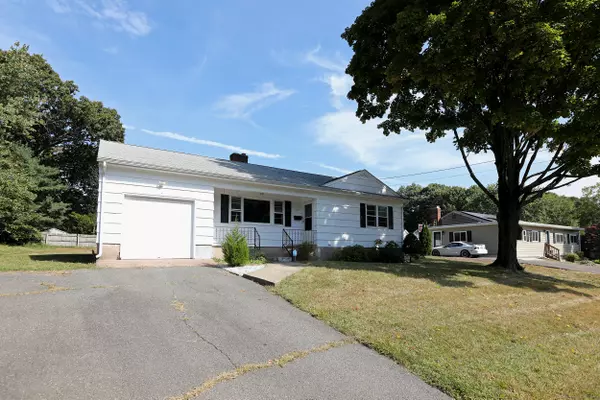For more information regarding the value of a property, please contact us for a free consultation.
147 Chambers Street Manchester, CT 06042
Want to know what your home might be worth? Contact us for a FREE valuation!

Our team is ready to help you sell your home for the highest possible price ASAP
Key Details
Sold Price $300,000
Property Type Single Family Home
Listing Status Sold
Purchase Type For Sale
Square Footage 1,260 sqft
Price per Sqft $238
MLS Listing ID 24047589
Sold Date 10/22/24
Style Ranch
Bedrooms 3
Full Baths 1
Half Baths 1
Year Built 1957
Annual Tax Amount $5,183
Lot Size 0.280 Acres
Property Description
Come visit this freshly painted 6 room 3 bedroom Ranch style home. This 1260 sq ft Ranch has an updated Kitchen with black stylish granit, light oak cabinets, under counter stainless steel sink and black tile flooring. Home also included Centeral Air, All Yellow oak hardwood floors, Large Living room with fire place, 3 bedroom with a 1/2 bath in the Master. The main bath, also updated with tile flooring, oak cabinets and walk-in Jacuzzi tub. If you need that additional space for home office or home gym, take a peek at the lower level with 220 sq ft of finshed space and 1040 sq ft of open space that looking for your idea's. Back yard is level with enough open space for that play set or built in/above ground pool you always wanted. This well established neighborhood will not disappoint. Probate approval needed.
Location
State CT
County Hartford
Zoning RA
Rooms
Basement Full, Partially Finished
Interior
Interior Features Auto Garage Door Opener, Cable - Available
Heating Hot Water
Cooling Central Air
Fireplaces Number 1
Exterior
Exterior Feature Porch
Garage Attached Garage, Paved, Driveway
Garage Spaces 1.0
Waterfront Description Not Applicable
Roof Type Asphalt Shingle
Building
Lot Description Level Lot, Open Lot
Foundation Concrete
Sewer Public Sewer Connected
Water Public Water Connected
Schools
Elementary Schools Per Board Of Ed
Middle Schools Illing
High Schools Manchester
Read Less
Bought with Lori Shaer • eXp Realty
GET MORE INFORMATION



