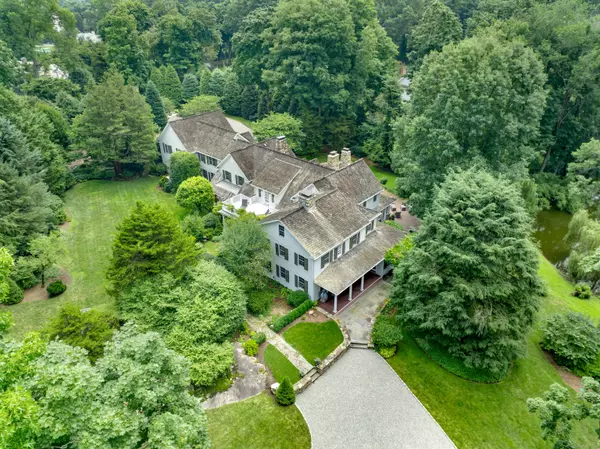For more information regarding the value of a property, please contact us for a free consultation.
50 Old Farm Road Darien, CT 06820
Want to know what your home might be worth? Contact us for a FREE valuation!

Our team is ready to help you sell your home for the highest possible price ASAP
Key Details
Sold Price $4,650,000
Property Type Single Family Home
Listing Status Sold
Purchase Type For Sale
Square Footage 8,848 sqft
Price per Sqft $525
MLS Listing ID 24032904
Sold Date 11/01/24
Style Farm House
Bedrooms 6
Full Baths 6
Half Baths 1
Year Built 1825
Annual Tax Amount $49,521
Lot Size 2.000 Acres
Property Description
Stunning 6-Bedroom Modern Farmhouse on 2 Acres Discover this exquisite. 8848 sf 6-bedroom Modern Farmhouse, originally built in 1825 and beautifully rebuilt in 2000. Set on a lushly landscaped 2-acre lot with serene pond views, this home blends historic charm with modern elegance. Includes private back driveway on cul-de-sac. The interior boasts recaptured oak flooring, custom finishes, and luxurious high-end bathrooms. The main level features a bedroom suite, playroom, and a charming formal living room with the original 1880 fireplace. The cook's kitchen, perfect for culinary enthusiasts, opens to a cozy family room ideal for gatherings. Upstairs, the primary suite and four additional bedrooms are complemented by four elegant bathrooms, including a private guest suite with sitting room. The lower level includes a gym, recreation room, wine cellar, and media room along with plenty of storage. Additional spaces include office, library, a breakfast room, and dedicated homework/play areas, providing ample room for every need. A perfect blend of historic allure and modern amenities awaits in this extraordinary home.
Location
State CT
County Fairfield
Zoning R-1
Rooms
Basement Full, Storage, Cooled, Interior Access
Interior
Interior Features Audio System, Auto Garage Door Opener, Cable - Pre-wired, Security System
Heating Hot Water, Zoned
Cooling Central Air, Zoned
Fireplaces Number 4
Exterior
Exterior Feature Terrace, Gutters, French Doors, Balcony, Shed, Garden Area, Covered Deck, Stone Wall, Underground Sprinkler
Garage Attached Garage, Detached Garage, Driveway
Garage Spaces 3.0
Waterfront Description Pond,View
Roof Type Wood Shingle
Building
Lot Description Lightly Wooded, Dry, Sloping Lot, On Cul-De-Sac, Professionally Landscaped, Water View
Foundation Concrete
Sewer Public Sewer Connected
Water Public Water Connected
Schools
Elementary Schools Tokeneke
Middle Schools Middlesex
High Schools Darien
Read Less
Bought with Molly O'brien Watkins • William Pitt Sotheby's Int'l
GET MORE INFORMATION



