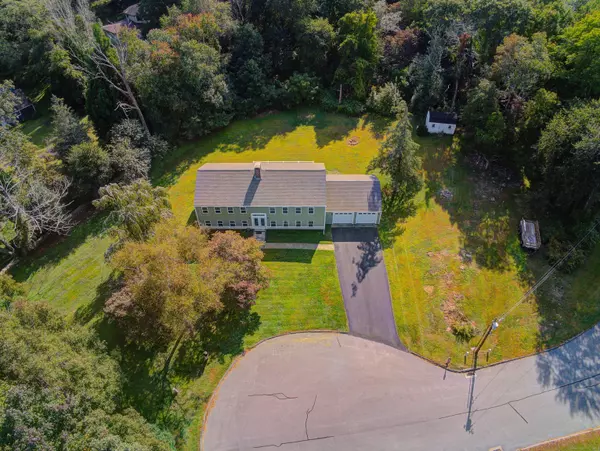For more information regarding the value of a property, please contact us for a free consultation.
4 Spout Run Ledyard, CT 06339
Want to know what your home might be worth? Contact us for a FREE valuation!

Our team is ready to help you sell your home for the highest possible price ASAP
Key Details
Sold Price $520,000
Property Type Single Family Home
Listing Status Sold
Purchase Type For Sale
Square Footage 2,784 sqft
Price per Sqft $186
MLS Listing ID 24046582
Sold Date 11/05/24
Style Raised Ranch
Bedrooms 4
Full Baths 3
Year Built 1974
Annual Tax Amount $7,305
Lot Size 0.940 Acres
Property Description
Nestled in the Stonehenge neighborhood, this unique four-bedroom, three-bathroom bi-level home sits on a .94-acre lot at the end of a cul-de-sac. The upper level features 2 bedrooms, a stylish remodeled kitchen with new appliances, breakfast bar, and dining area with sliders opening to a spacious deck. The living room has a cozy wood-burning fireplace and brick hearth, while the lower level includes a large family room with woodstove, 2 bedrooms, laundry room, and generous storage space. Recent updates include new windows, doors, mini-splits, siding, roof, garage doors, and paved driveway. Beautiful private grounds with garden shed, and 2 car attached garage. So much to love about this house!
Location
State CT
County New London
Zoning R40
Rooms
Basement Full, Heated, Garage Access, Interior Access, Walk-out, Liveable Space, Concrete Floor
Interior
Interior Features Auto Garage Door Opener, Cable - Available
Heating Wall Unit, Wood/Coal Stove, Other
Cooling Ceiling Fans, Ductless
Fireplaces Number 2
Exterior
Exterior Feature Shed, Deck, Gutters
Parking Features Attached Garage, Paved, Driveway
Garage Spaces 2.0
Waterfront Description Not Applicable
Roof Type Asphalt Shingle
Building
Lot Description In Subdivision, Lightly Wooded, Level Lot, On Cul-De-Sac, Open Lot
Foundation Concrete
Sewer Septic
Water Private Well
Schools
Elementary Schools Per Board Of Ed
High Schools Ledyard
Read Less
Bought with Erica Georgetti • RE/MAX ONE
GET MORE INFORMATION



