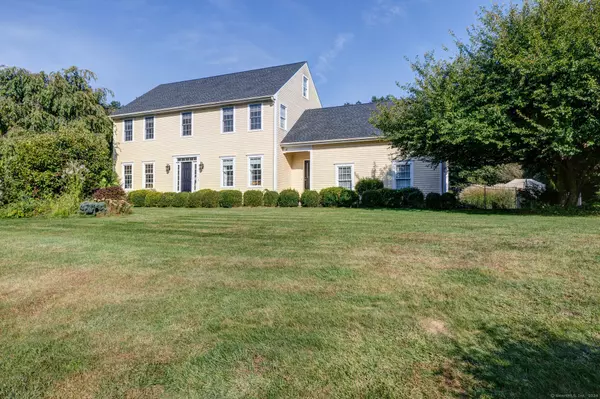For more information regarding the value of a property, please contact us for a free consultation.
78 Harmony Hill Road Granby, CT 06035
Want to know what your home might be worth? Contact us for a FREE valuation!

Our team is ready to help you sell your home for the highest possible price ASAP
Key Details
Sold Price $633,000
Property Type Single Family Home
Listing Status Sold
Purchase Type For Sale
Square Footage 3,125 sqft
Price per Sqft $202
MLS Listing ID 24045681
Sold Date 11/08/24
Style Colonial
Bedrooms 4
Full Baths 2
Half Baths 1
Year Built 1998
Annual Tax Amount $11,466
Lot Size 0.990 Acres
Property Description
Welcome to your ideal entertainer's paradise located on the tranquil cul-de-sac of upper Harmony Hill! This beautiful 9-room colonial has all the extras you won't find in new construction. Step inside to a sun-filled open floor plan with 9-foot ceilings. Enjoy cozy evenings by the gas fireplace in the large family room or host a dinner party in your separate dining room. The bright and sunny kitchen shines with a pantry, SS appliances, and center island adjacent to a convenient first-floor laundry and mudroom off the 2-car garage. Gleaming hardwood floors and sophisticated crown & shadow molding round out the first floor. Upstairs, the finished walk-up 3rd floor offers the potential to customize it into an exercise room or private home office. Also upstairs are three good-sized kid's bedrooms that share a bathroom. The primary bedroom is large and offers an ensuite bath with double vanity, shower, whirlpool tub to unwind, and walk-in closet. Entertain with ease in the finished basement with a pool table that remains for you. Outdoors, your private oasis awaits. This home boasts one of the largest backyards on the street with a newer heated salt-water in-ground pool that can be used five months a year. A deck and two patio spaces make it the perfect gathering spot all summer long as your dogs play in the fully-fenced backyard. Recent updates include the roof, garage doors, exterior doors, central AC, pool motor and filter, well tank, and Kloter Farms shed to remain.
Location
State CT
County Hartford
Zoning R30
Rooms
Basement Full, Heated, Storage, Hatchway Access, Partially Finished, Liveable Space
Interior
Interior Features Auto Garage Door Opener, Cable - Pre-wired, Open Floor Plan, Security System
Heating Baseboard, Zoned
Cooling Ceiling Fans, Central Air
Fireplaces Number 1
Exterior
Exterior Feature Breezeway, Gutters, Lighting, French Doors, Patio, Underground Utilities, Sidewalk, Shed, Deck
Garage Attached Garage, Covered Garage, Off Street Parking
Garage Spaces 2.0
Pool Heated, Vinyl, Salt Water, In Ground Pool
Waterfront Description Not Applicable
Roof Type Asphalt Shingle
Building
Lot Description Fence - Full, In Subdivision, Treed, Dry, Level Lot, On Cul-De-Sac
Foundation Concrete
Sewer Septic
Water Private Well
Schools
Elementary Schools Kelly Lane
High Schools Granby Memorial
Read Less
Bought with Stephen Simard • Real Broker CT, LLC
GET MORE INFORMATION



