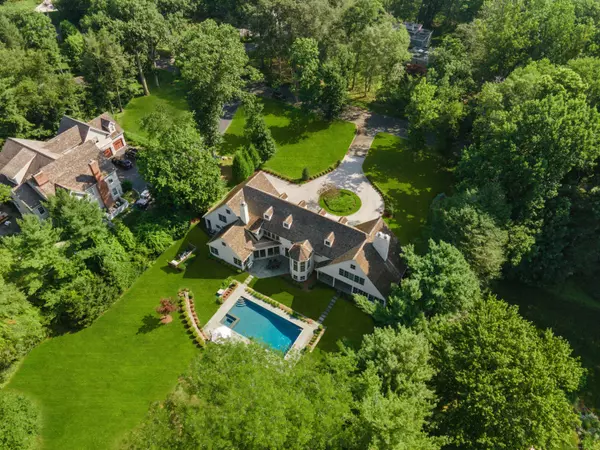For more information regarding the value of a property, please contact us for a free consultation.
14 Woody Lane Lane Westport, CT 06880
Want to know what your home might be worth? Contact us for a FREE valuation!

Our team is ready to help you sell your home for the highest possible price ASAP
Key Details
Sold Price $4,695,000
Property Type Single Family Home
Listing Status Sold
Purchase Type For Sale
Square Footage 8,520 sqft
Price per Sqft $551
MLS Listing ID 24047636
Sold Date 11/12/24
Style Colonial,Contemporary
Bedrooms 6
Full Baths 6
Half Baths 2
HOA Fees $50/ann
Year Built 2015
Annual Tax Amount $39,867
Lot Size 1.000 Acres
Property Description
This stunning custom 6-bedroom home, situated on one of the most prestigious cul-de-sacs in Westport, exemplifies casual elegance and masterful design. Created by the renowned Pagliaro Bartels Sajda Architects, the home has been updated with a refreshed cedar roof, new stone patio, beautiful landscaping, and a brand-new driveway. Recently painted throughout, the interiors provide a fresh and inviting ambiance that complements the open floor plan, seamlessly blending luxury and beauty to create a versatile layout perfect for both relaxed living and sophisticated entertaining. Nature provides a breathtaking backdrop, with floor-to-ceiling glass walls, gorgeous fireplaces, and abundant natural light streaming in through multiple oversized windows, creating a seamless indoor/outdoor living experience. Nearly every room has stunning views of the beautifully landscaped grounds, gunite pool, and spa. With exceptional architectural details, a full-home generator, security system, and cutting-edge home entertainment system, this residence is truly one-of-a-kind. Enjoy walking distance to nearby schools, Wakeman Town Farm, and a local market/coffee shop/restaurant. Close to Westport's beaches, golf, horseback riding, the town center, fabulous restaurants, and just a 1-hour express train ride to NYC!
Location
State CT
County Fairfield
Zoning AAA
Rooms
Basement Full, Heated, Storage, Fully Finished, Cooled, Interior Access, Liveable Space
Interior
Interior Features Audio System, Auto Garage Door Opener, Open Floor Plan, Sauna, Security System
Heating Hot Air, Zoned
Cooling Central Air, Zoned
Fireplaces Number 3
Exterior
Exterior Feature Grill, Deck, Gutters, Lighting, Hot Tub, Covered Deck, Underground Sprinkler, Patio
Garage Attached Garage
Garage Spaces 3.0
Pool Gunite, Heated, Auto Cleaner, Spa, In Ground Pool
Waterfront Description Beach Rights
Roof Type Wood Shingle
Building
Lot Description Fence - Full, In Subdivision, Borders Open Space, Dry, On Cul-De-Sac, Professionally Landscaped
Foundation Concrete
Sewer Septic
Water Public Water Connected
Schools
Elementary Schools Long Lots
Middle Schools Bedford
High Schools Staples
Read Less
Bought with Gary Shelton • Higgins Group Bedford Square
GET MORE INFORMATION



